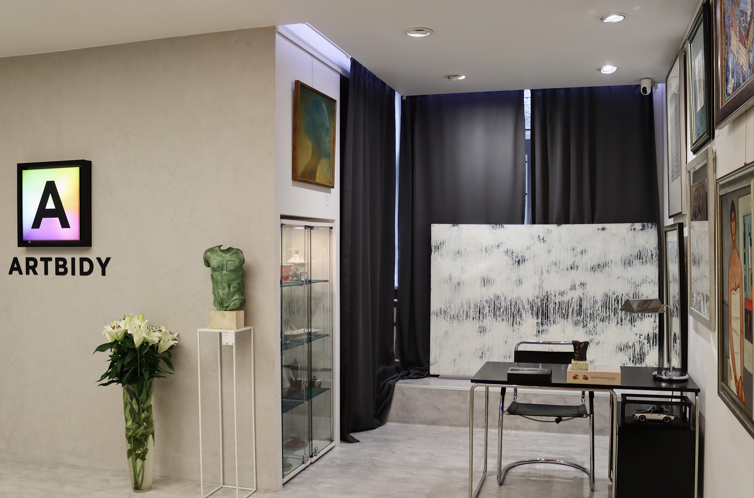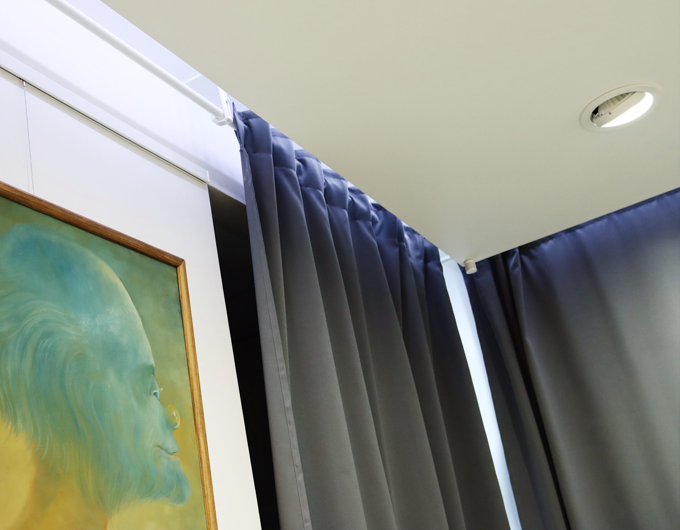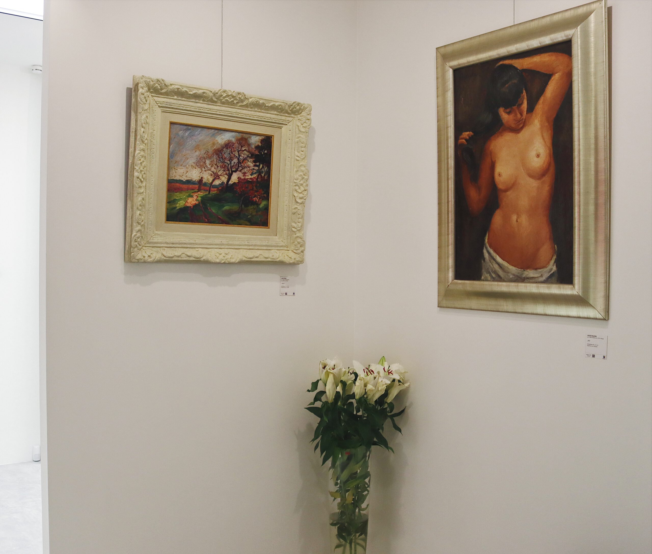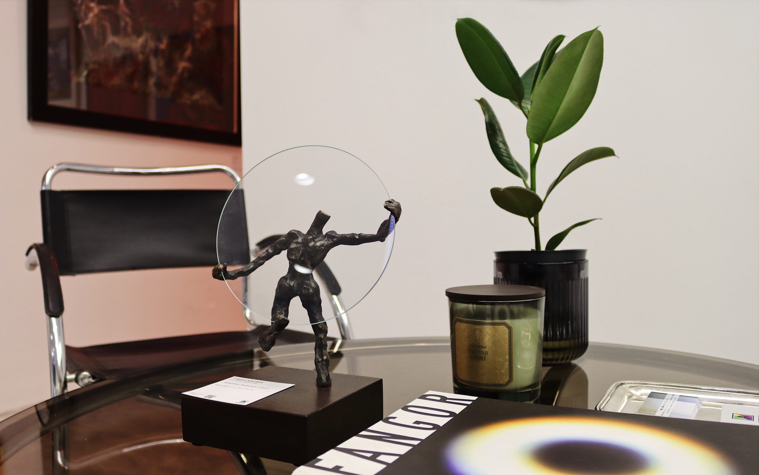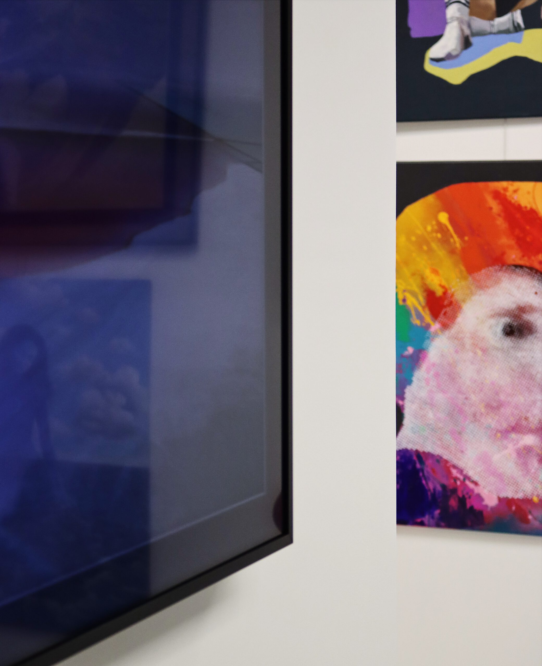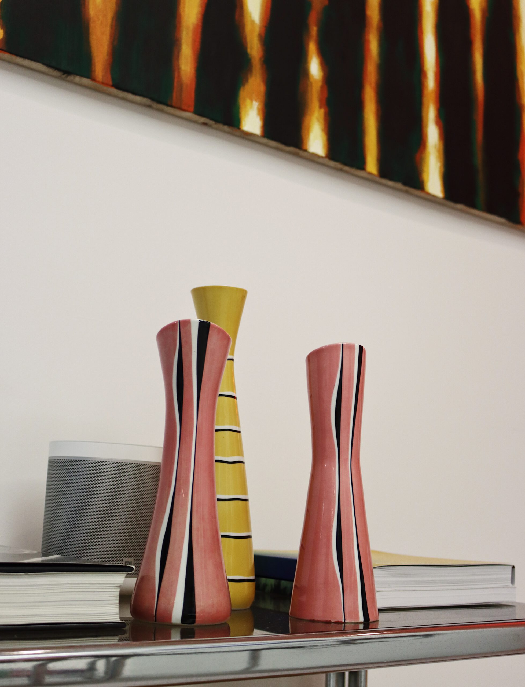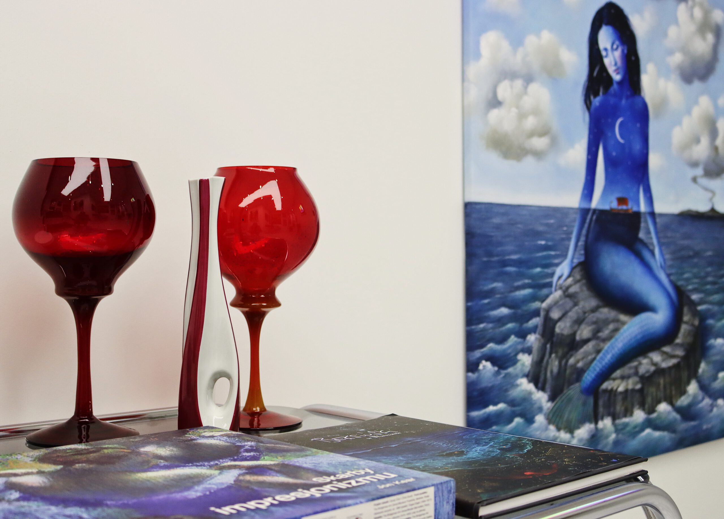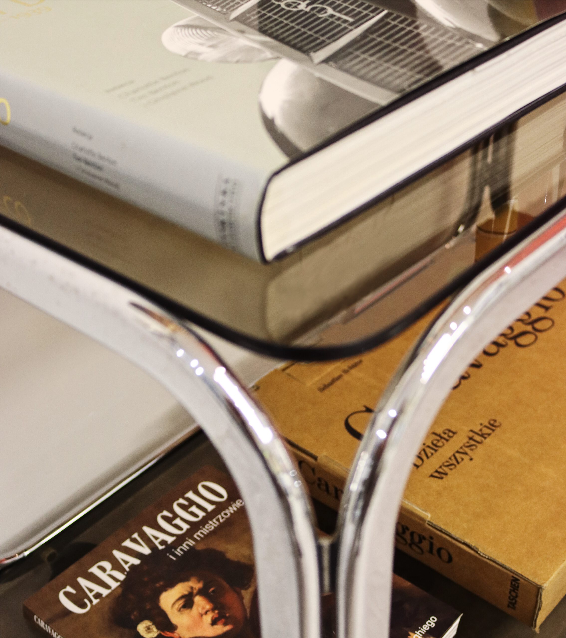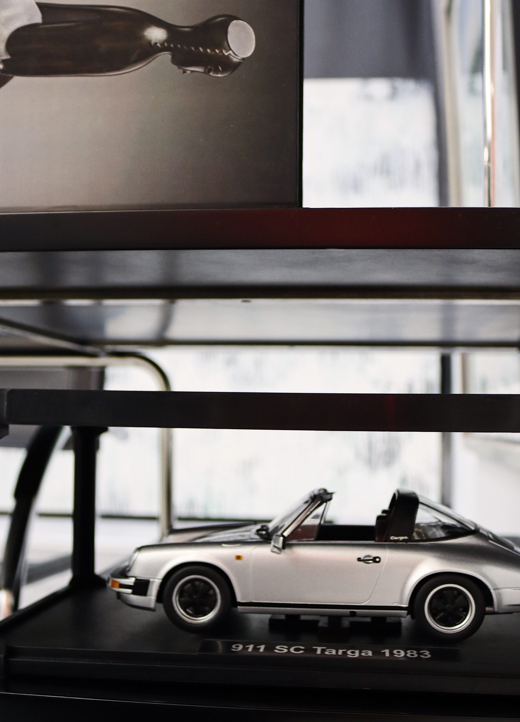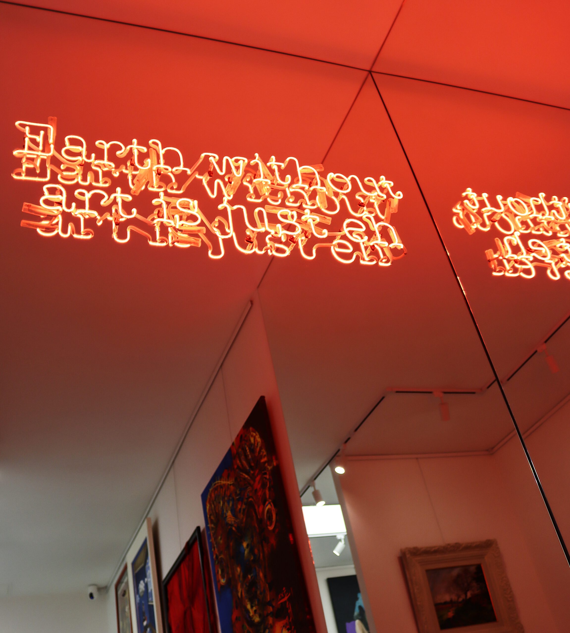The headquarters of the Artbidy auction house
Artbidy is the world's first online auction house operating since 2013 year. Currently, it is one of the leading auction houses in Poland. Artbida's offer includes, among others:. works of recent art, contemporary and ancient, graphics, illustrations, posters, photo, craft, design, collector's jewelry, sculptures, Watches, comics, vintage vehicles, Gems, historic real estate and other collector's items.
We designed Artbida's headquarters at ul. Świętojerska in Warsaw. The restaurant is located in the building of the Institute of Industrial Design (Center of Design) designed in a modernist style. The building was built between 60. When designing the concept, we relied on 2 main assumptions. First of all, the interiors were to refer with modern solutions to the innovative characteristics and visual identification of the auction house, and secondly, they were to refer to the modernist style of the building, in which they are located. Therefore, we combined white with gray, texture of concrete with smooth walls, contemporary design of electronic equipment with bauhaus style furniture., as well as LED lighting with lamps from the years 60. and traditional glass neon.
Year : 2022
The client : Artbidy
Status : Implemented
Location : Warsaw / Polska
