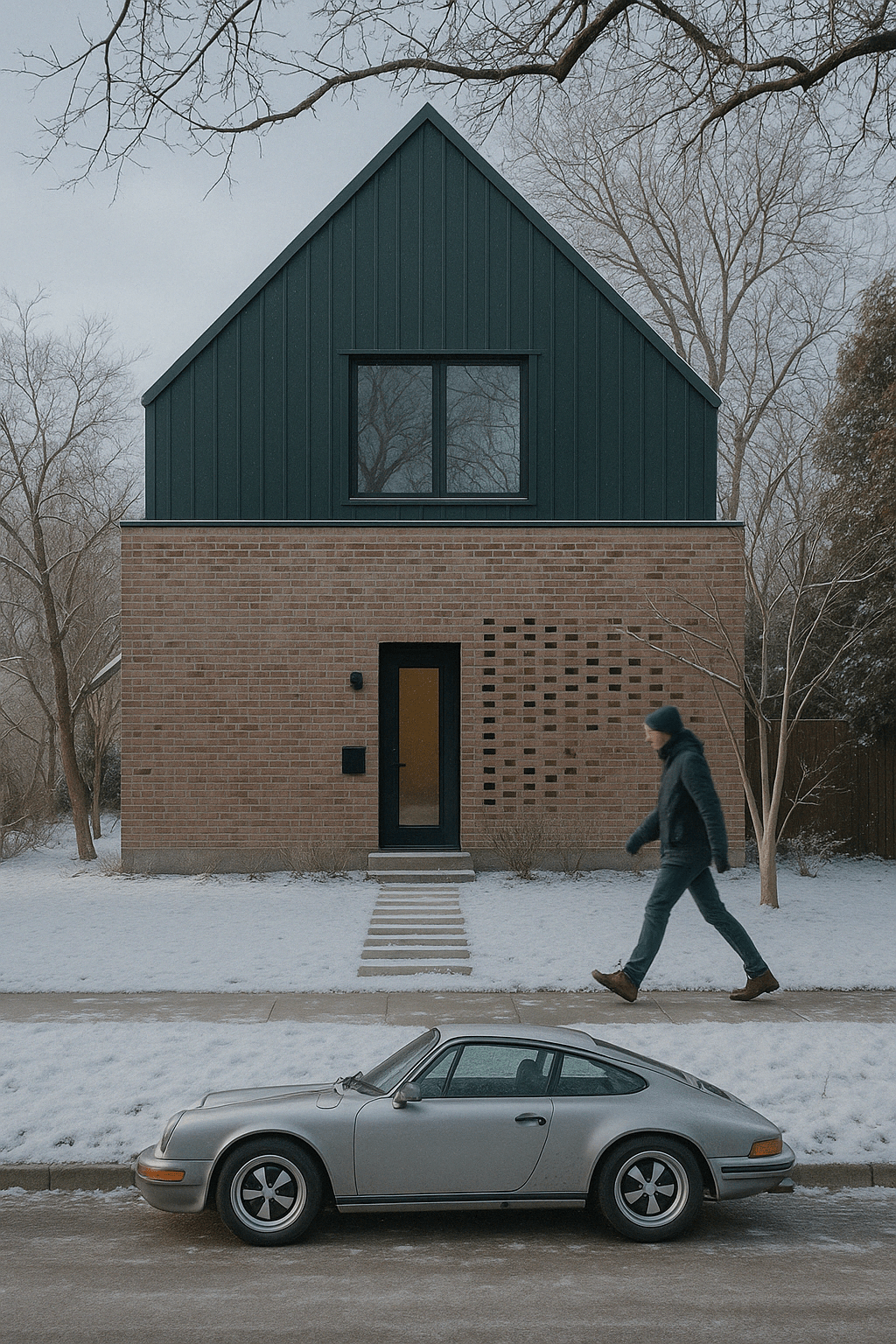A single -family house in Łomianki
The presented project is the concept of a single -family building with a usable area 152 m², located in Łomianki near Warsaw. The investment was developed for a conscious client, looking for a house connecting the simplicity of form, Functionality and high level of aesthetics. The assumption was to create a compact, timeless block, tailored to the local context and the formal requirements of the local development plan.
Architectural form
The building takes the shape of a rectangular projection with a gable roof without hoods, which gives it archetypical, a clear figure. The lower floor has been finished with a warm brick in natural color, which introduces a texture depth and embeds the house in the landscape. The upper part - finished with vertical sheet metal in a shade of deep greenery - builds material contrast and visually reduces the roof mass. Using the two noble ones, durable materials allows you to get a quiet, elegant character of the facade.
The compositional value is also the detail: perforated fragment of the wall at the entrance, performing both a decorative function, and practical (ventilation, Light game), is a subtle variety to the simple front.
Functional system (design assumptions)
An open day zone with large garden glazing has been located on the ground floor, kitchen with an island, pantry, the office and the technical and economic part. The floor is a private zone: Three bedrooms, Main bathroom and wardrobe. Central communication allows for optimal use of space and minimizing communication areas.
Due to the small plot and proximity of neighboring buildings, a limited number of side windows was adopted - which at the same time strengthens the impression of intimacy and control of views. The entrance to the building has been deliberately withdrawn and awarded the material detail, emphasizing the entrance zone.
The nature of the project
The house was designed as a synthesis of simplicity, durability and subtle sophistication. Its art expression is based on consistent operation of the proportion, material and light. To projekt, which fits well both in the context of urban-rural Łomianki, as well as in a wider trend of conscious architecture - unobtrusive, but expressive.
Year : 2025
The client : Prywatny
Status : In implementation
