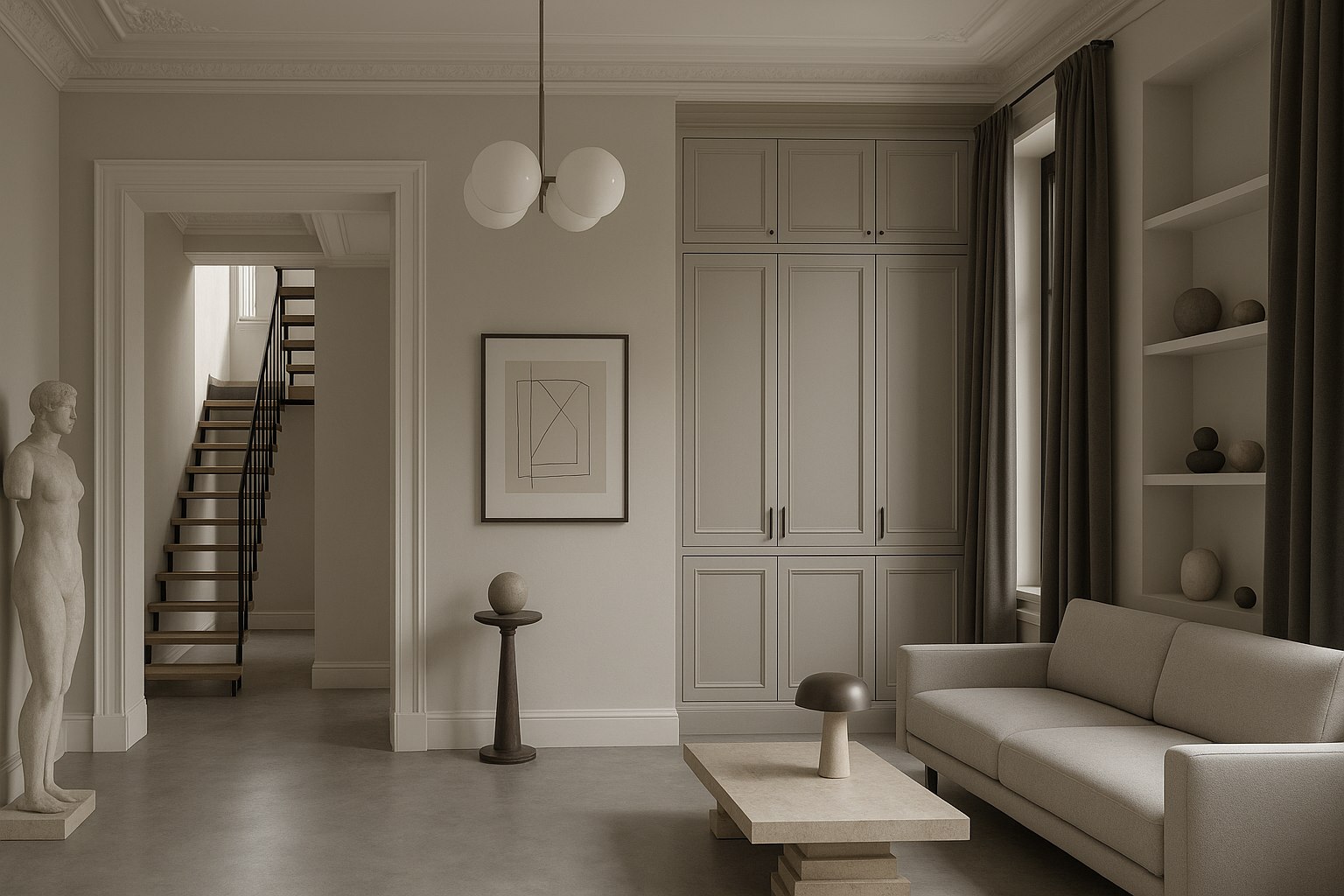House in Warsaw
In the presented interior, the subtle harmony between classical architecture and modern is of key importance, minimalist form. The design base is a space with a bright architectural structure - with a clear division of functional zones, high ceilings and large glazing, which let natural light. The inspiration for this arrangement was the aesthetics of "Quiet Luxury" - not obvious elegance, based on the nobility of materials, subdued colors and a conscious limitation of visual stimuli.
The colors are based on coherent, neutral tones: shades of limestone white, sand and a subdued Taupe. The walls use matte finishes in cool shades of beige, which build the impression of softness and peace. The polished microcement floor in a natural gray tone smoothly connects all zones and strengthens the impression of monolithic space.
The dominant element of composition is carpentry with classic milling - elegant, but not reliable, kept in the same tone as the walls. Its rhythm harmonizes with high windows, highlighted with heavy linen curtains in anthracite color, which add depth and theatricality. The ceiling stucco was designed in a subtle way - as a muted allusion to classic decorativeness, without unnecessary glamor.
The interior has been enriched with carefully selected objects: minimalist sculpture of a female figure, stone forms of sculptural character and graphics in simple frames. Furniture - like a clean line sofa or a coffee table made of travertine - they are low, massive, but kept in a quiet proportion. The hanging lamp in the form of tanning balls and stone table lamps give the interior a soft light and the evening atmosphere of peace.
It's a space, which does not demand attention, but invites you to presence. The project was focused on maintaining visual silence and building the interior, which promotes contemplation, daily ritual and focus on this, what essential.
Year : 2025
The client : Prywatny
Status : Implemented
