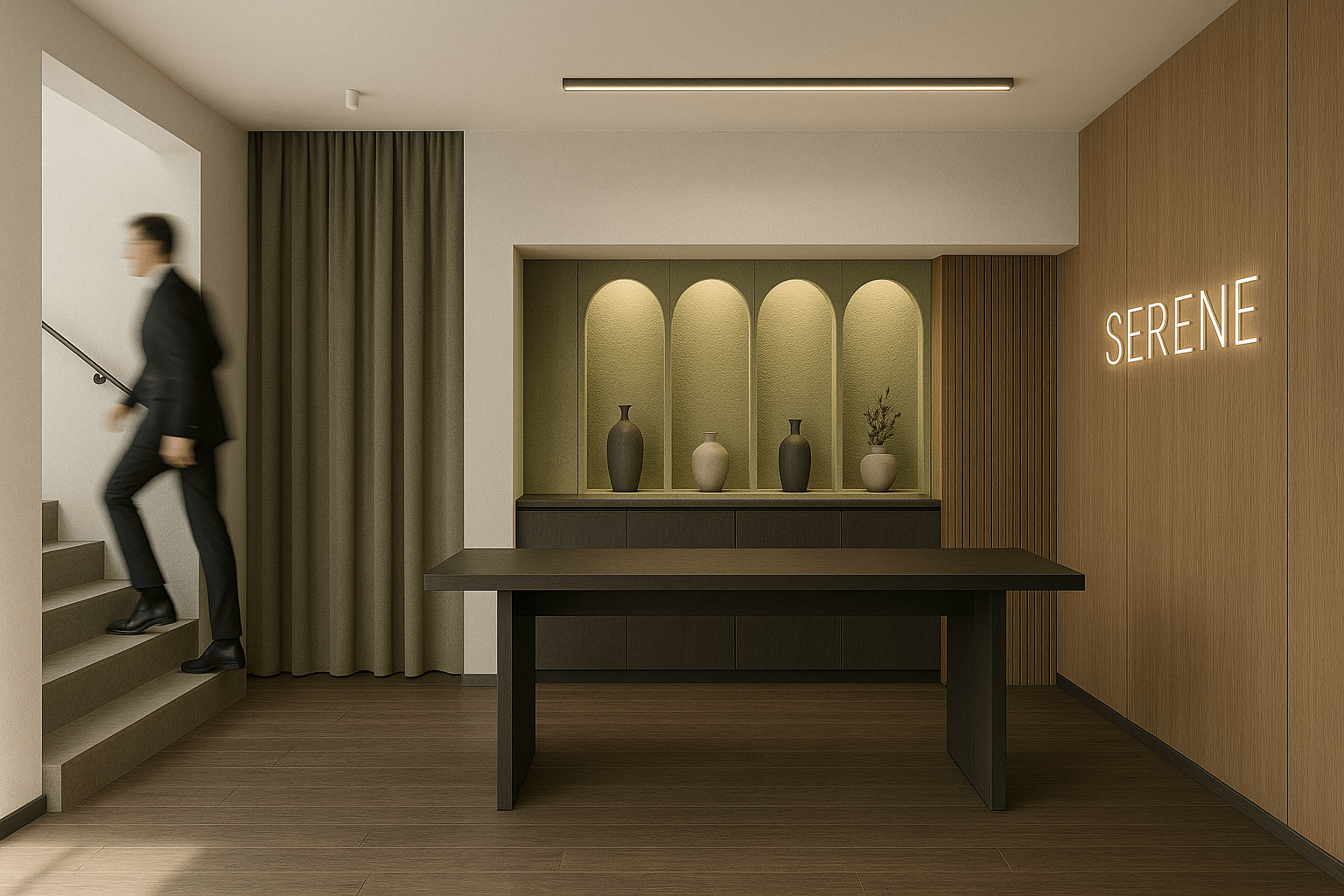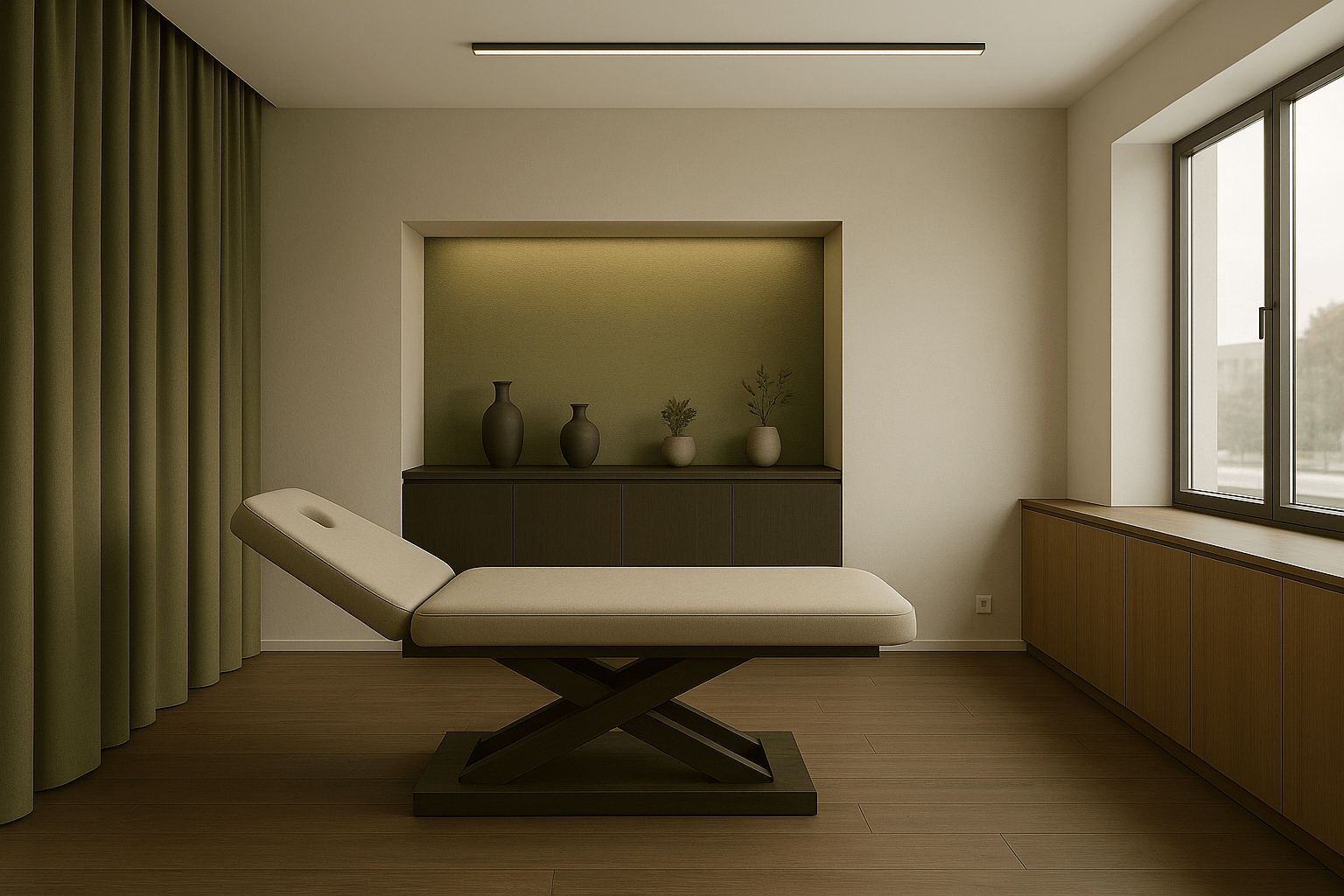Klinika Wellness Serene
The design assumption was to create a space with a high functional and aesthetic standard, corresponding to the contemporary needs of a medical and ullness facility. The project covers the reception zone and the treatment room, integrated with coherent visual and material identification.
The entrance zone acts as a reception and waiting room. Economical means of expression were used here: Natural finishes dominate, Veneer in a shade of light walnut, Smooth textures and a subdued color palette based on dusty olives, beige and brown. The wall with the logo has been finished with vertical wooden panels, compared to which a minimalist inscription with LED linear backlight was designed. The central functional element of the space is the reception table made of dark, matte material with a subtle texture, Combined with an exhibition recess containing elements of ceramics and greenery in a neutral composition.
The treatment room has been designed in the same aesthetics, with an emphasis on ergonomics, User discretion and comfort. Along one of the walls there is a furniture building with a bullet -illuminated recess, constituting both the visual background, as well as the space for the exposure of cleaning and decorative elements. The key element of the interior is the treatment bed located centrally relative to the window. Natural light has been supplemented with linear ceiling lighting with a warm color temperature, guaranteeing even working conditions.
The entire project has been preserved the principle of modularity and easy adaptation - the interior arrangement allows you to adapt to various functions without interfering with the material structure. Aesthetics was based on the assumptions of "Quiet Luxury", where the coherence of the detail plays a key role, High quality finish and reduction of visual stimuli.
Year : 2025
The client : Prywatny
Status : Implemented
Location: Warsaw

